Arama İsteği:
+8613799229811
Çevrimiçi Destek
[email protected]
Büromuzda
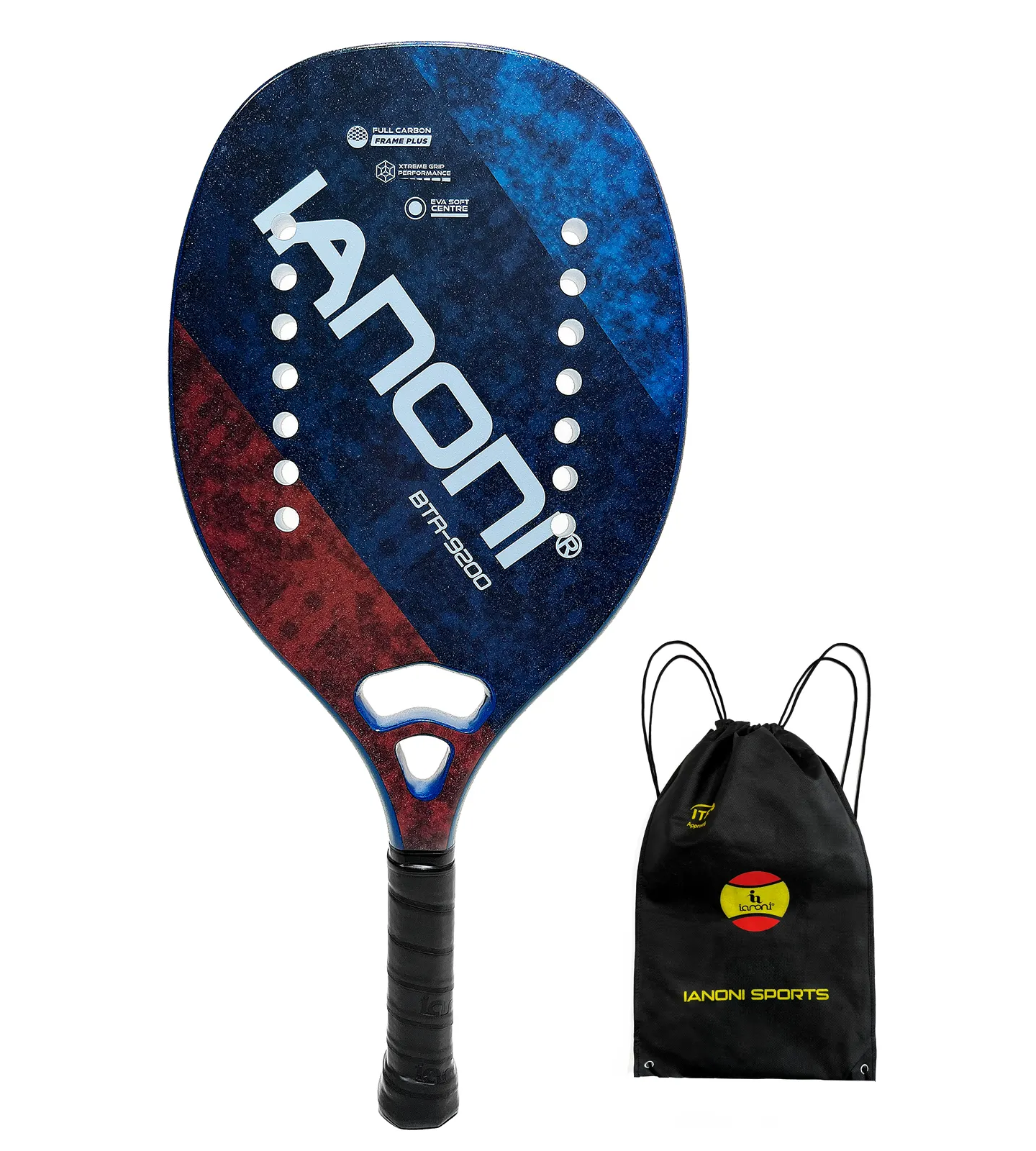
Caston Sports'ta, plaj tenisi setimiz dayanıklılık ve performans sağlamak için birinci sınıf malzemelerden üretilmiştir. Her raket hafif ama sağlam bir çerçeve ile tasarlanmıştır ve top, zıplama ve uçuş için optimize edilmiştir, bu da herhangi bir kum kortunda olağanüstü bir oyun deneyimi sunar.
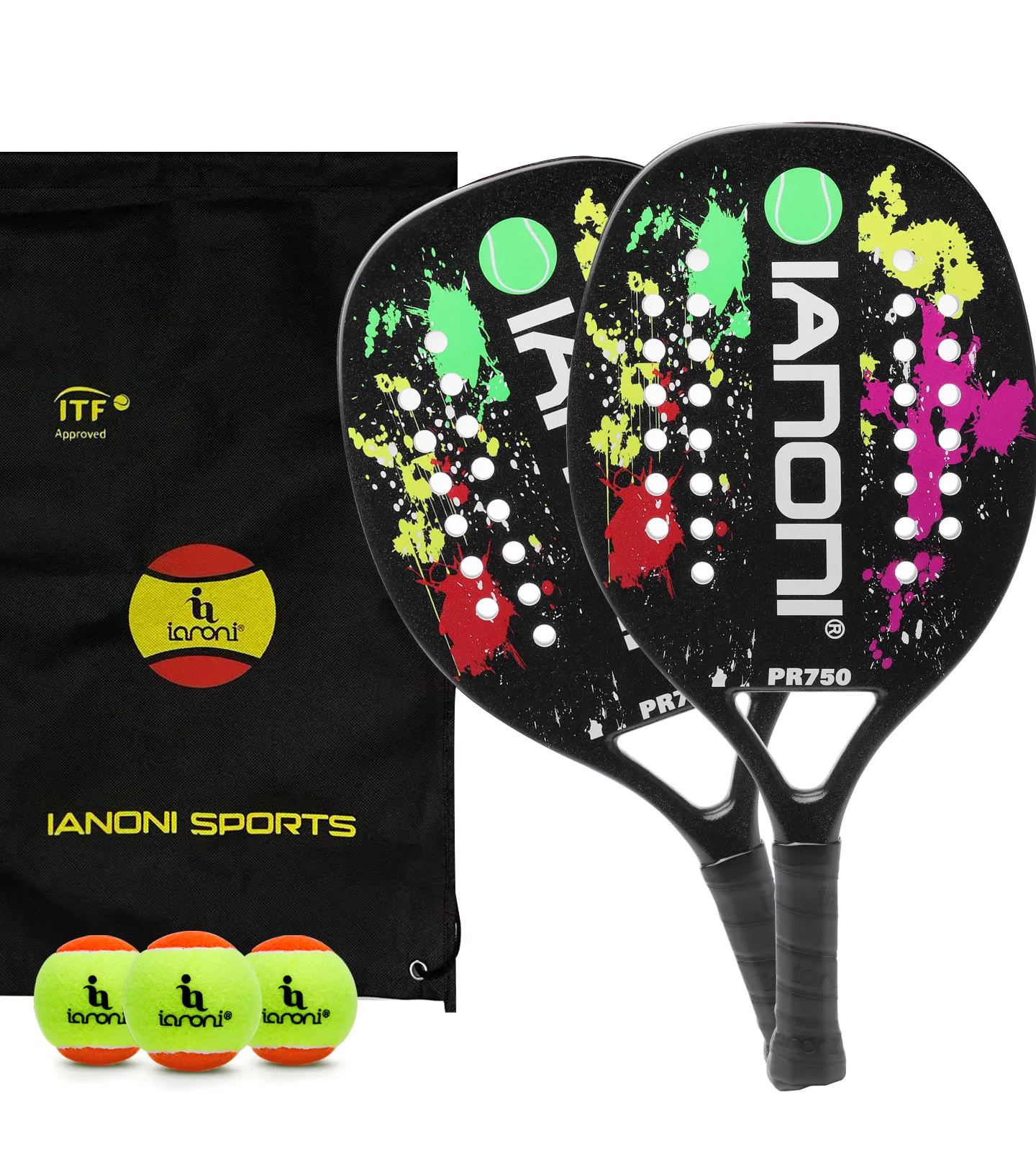
Caston Sports'ın taşınabilir plaj tenisi seti, kolaylık için öncelik verildi. Bir oyun için ihtiyacınız olan her şey kolayca her yere götürülebilen küçük bir pakete yerleştirilir. Sahil veya açık bir alana bile. Raketler ve şuttlecock'lar hafiftir, bu nedenle istedikleri zaman anında bir maç için kullanılabilir; Bu, insanların depolama alanlarında yer alan ağır ekipmanlarla uğraşmadan keyifli zaman geçirmelerine izin verir.
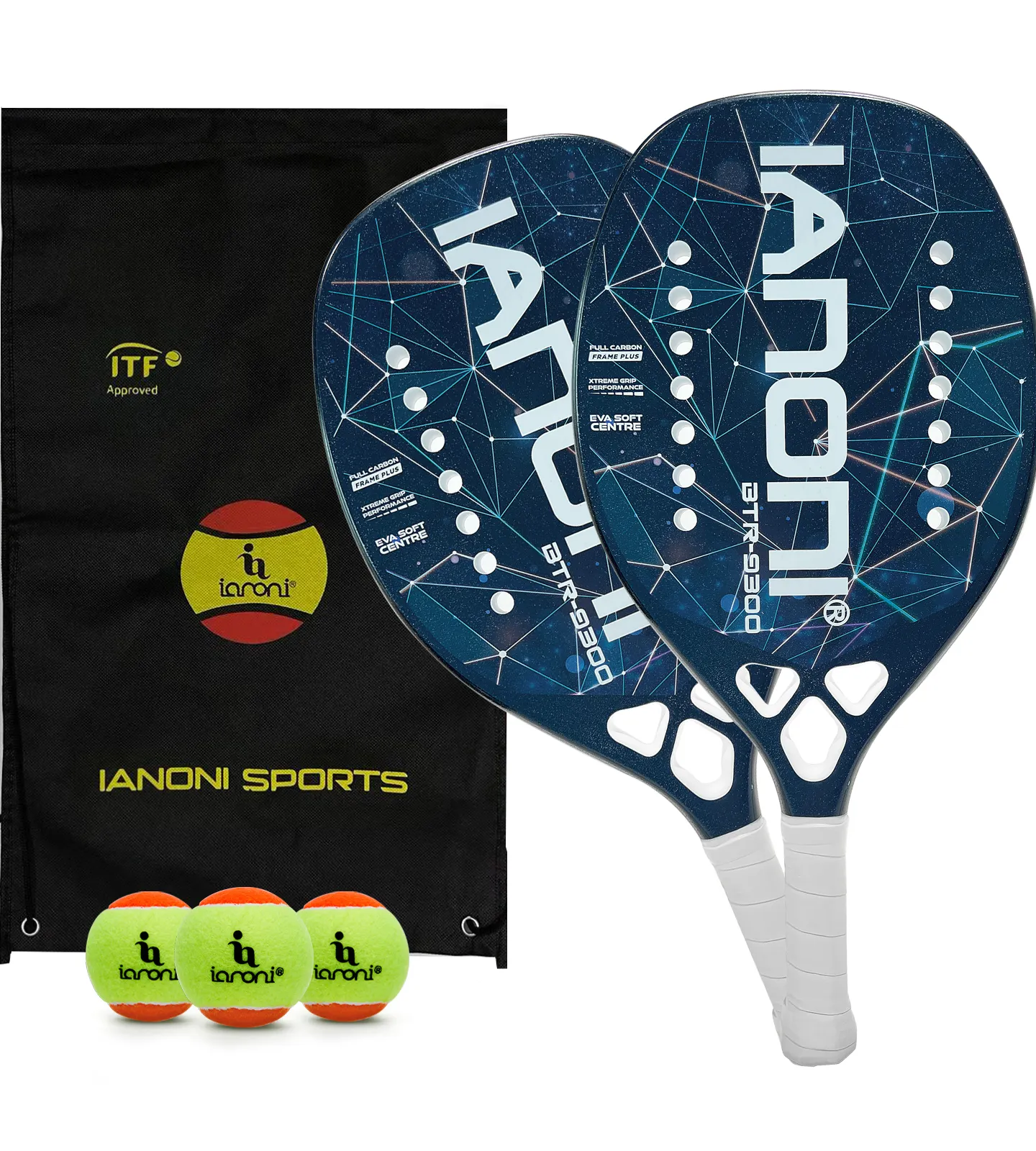
Caston Spor, kendine özgü bir plaj tenisi seti tasarlamanızı önerir. Normal beyaz yerine, seçebileceğiniz farklı renklerde raketler sunuyoruz. Ayrıca, bu setleri daha da kişiselleştirmek için çeşitli shuttlecock ve tutuş stillerine de sahibiz; böylece hem iyi görünmelerini hem de daha iyi oynamalarını sağlıyoruz. Birisi geleneksel bir görünüm veya üzerinde cesur desenler olan daha çağdaş bir şey istiyorsa, bu ürün tam size göre çünkü burada hangi tasarımı seçerse seçsin, her zaman bu tür tasarımların nasıl ortaya çıktığına dair bir sürpriz unsuru olacaktır; çünkü her şey her müşteri tarafından bireysel olarak yapılmaktadır.
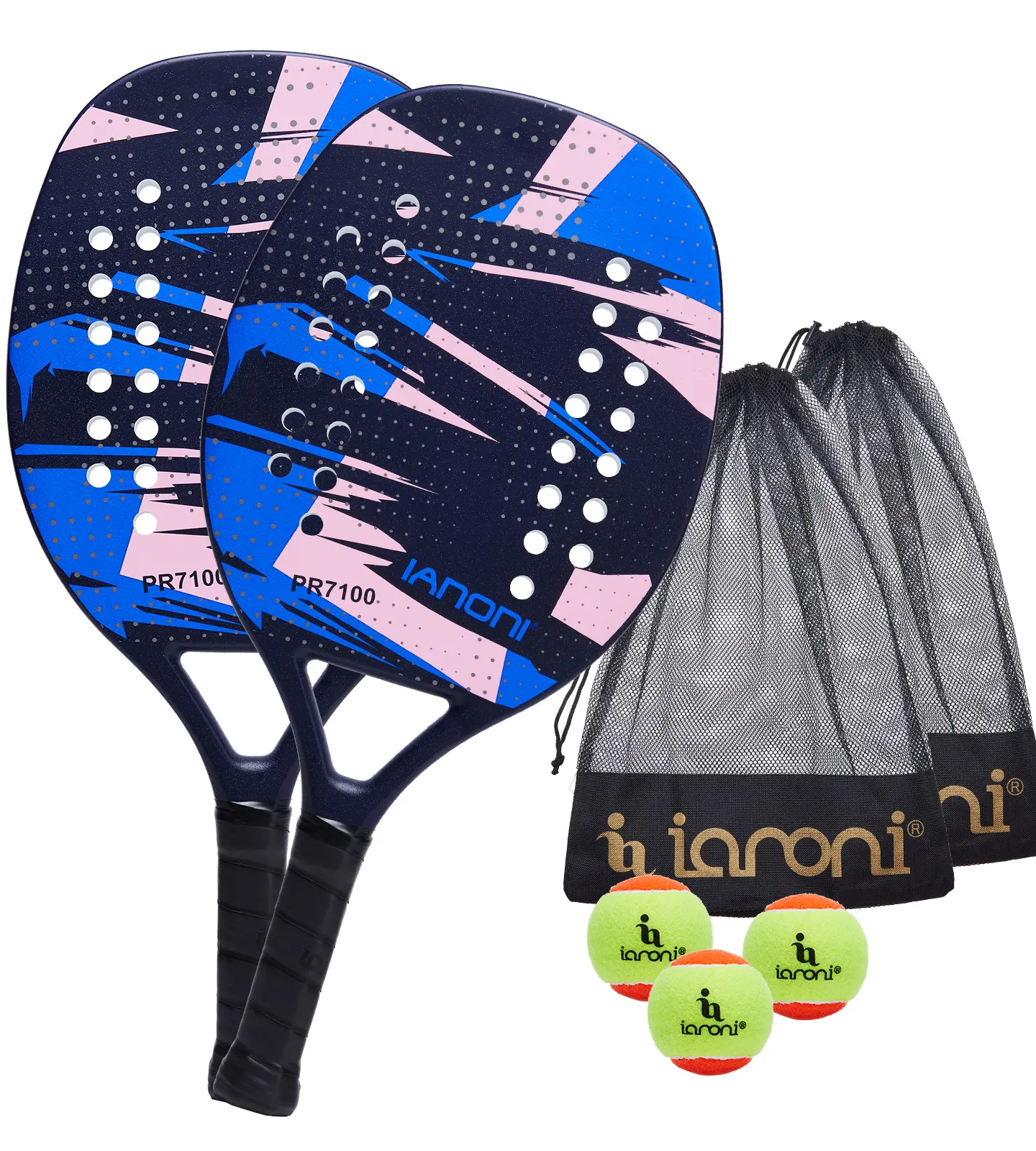
Caston Sports aile dostu plaj tenis setleri, insanları her toplantıda yaşlarına bakılmaksızın mutlu ve aktif kılmak amacıyla yaratıldı. Paketimiz, plajda bağ kurmak için ilginç bir yol sağlayarak çocukların yanı sıra yetişkinlerin de kullanabileceği raketler ve şuttlecock içerir. Çocuklarla kolayca oynamak ister ya da arkadaşlarınıza bir maç için meydan okumak ister misiniz, emin olun plaj tenis setimiz gülüş ve sağlıklı rekabet dolu eğlenceli anlar sağlayacaktır.

Caston Sports'a göre, onların uzun ömürlü plaj tenis setleri uzun süre kullanılabilir. Güçlü malzemelerden yapılmış olan raketler, güneş ışığı, kum veya tuzlu su maruz kalması gibi kumsaldaki zor koşullarda bozulmaz. Bu nedenle, takımınızın yıl boyunca iyi durumda kalmasını ve her zaman saatlerce eğlenmeye hazır olmasını sağlar.
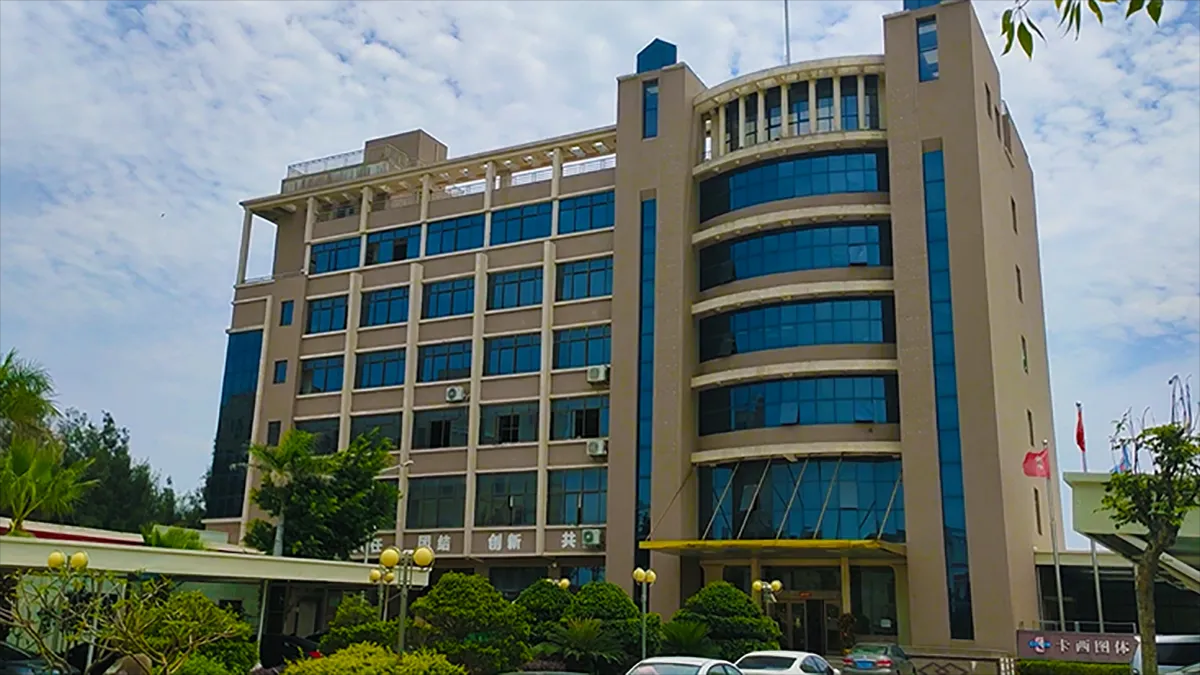
caston sports, 2009 yılında kurulan ve güzel tarihi kıyı şehri Shishi'de bulunan spor raketleri, kompozit malzemeler ve ilgili aksesuarların araştırma ve geliştirilmesi, tasarımı ve üretimini entegre eden profesyonel bir üretici ve tedarikçidir.
Spor mallarının ihracatında 15 yıllık deneyime sahip olan Caston, teknolojik yenilik, kalite kontrolü ve iş hizmetleri alanında sürekli gelişerek tam bir OEM ve ODM entegre hizmet sistemine sahip.
Çin reket üretim endüstrisinde lider olarak, Caston Sports, daha yüksek kaliteli ve yüksek özelleştirilebilir ürünlerin üretimiyle sonuçlanan üretim yeniliğine ve daha fazla müşteriye tam bir profesyonel hizmet yelpazesi sunmaya kararlıdır.
Eşsiz dayanıklılık için tasarlanmış badminton setlerimizle Caston Sports farkını deneyimleyin. En zorlu maçlara ve en sert hava koşullarına dayanacak şekilde tasarlanan setlerimiz, kesintisiz oyun saatlerinin sayısını garanti ederek uzun ömürlü olacak şekilde üretilmiştir.
Caston Sports'un üstün padel setleriyle plaj tenisi deneyiminizi geliştirin. Özenle tasarlanmış raketlerimiz, oyuncuların hassas vuruşları kolaylıkla yapmalarını sağlayarak oyununuzu yeni zirvelere taşıyarak optimum tutuş ve kontrol sunar.
Caston Sports'un pickleball setlerinin çok yönlülüğünü keşfedin. İster arkadaşlarınızla sıradan bir oyun ister rekabetçi bir maç olsun, setlerimiz tüm beceri seviyelerine hitap edecek şekilde tasarlanmıştır. Ayarlanabilir bileşenler ve çeşitli aksesuarlarla, uyarlanabilirlik parmaklarınızın ucunda.
Caston Sports'un kapsamlı badminton, plaj tenisi, padel ve pickleball setleriyle bankayı kırmadan kaliteye yatırım yapın. Birinci sınıf malzemeleri rekabetçi fiyatlarla bir araya getirerek her oyunu sadece bir maç değil, aynı zamanda akıllı bir yatırım haline getiren rakipsiz bir değer sunuyoruz.

13
Aug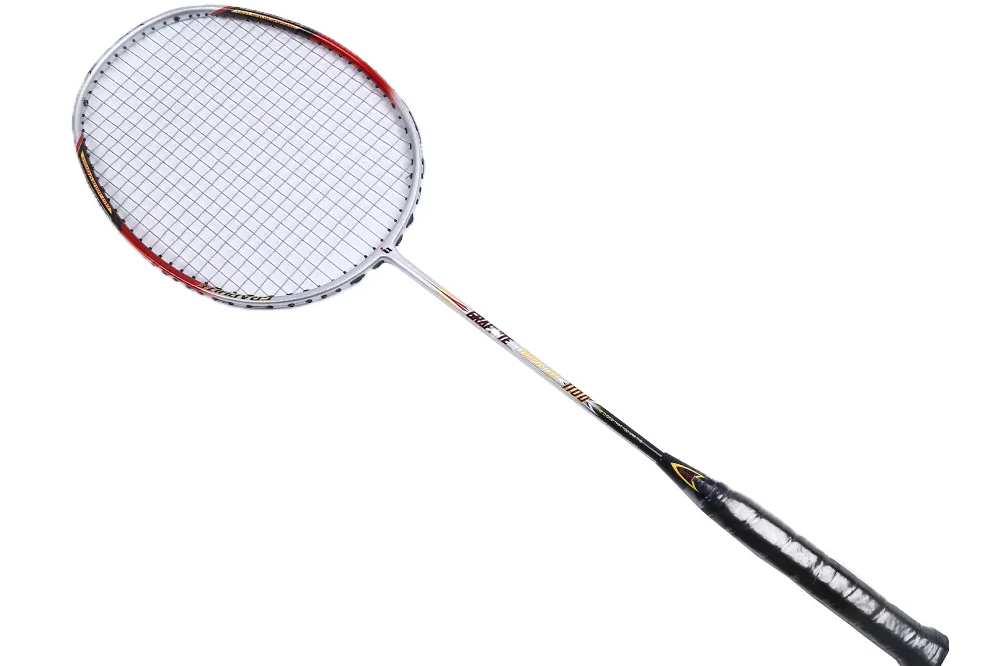
13
Aug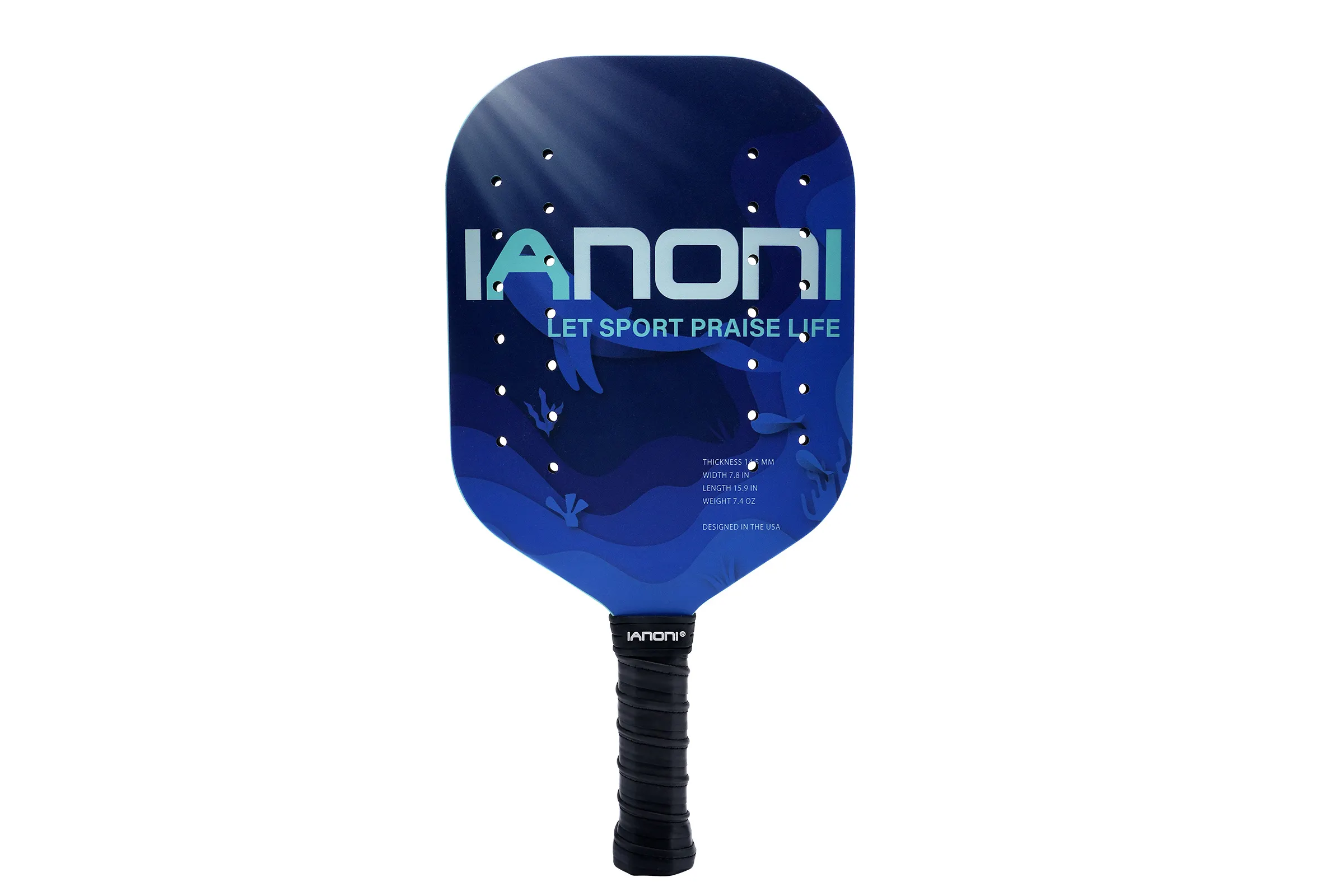
13
AugSpor setlerimiz için renk seçimi, malzeme seçimleri, boyut farklılıkları ve hatta kişiselleştirilmiş markalama dahil olmak üzere geniş bir kişiselleştirme seçenekleri yelpazesi sunuyoruz. Ekibimiz, nihai ürünün benzersiz gereksinimlerinizi karşıladığından emin olmak için sizinle yakın bir şekilde çalışır.
Evet, spor setlerimiz çok yönlü olacak şekilde tasarlanmıştır ve hem iç hem de dış mekanlarda kullanılabilir. Dayanıklılığı sağlamak için çeşitli hava koşullarına dayanıklı yüksek kaliteli malzemeler kullanıyoruz.
Evet, mevcut spor setlerimizin görselleri, özellikleri ve fiyatları da dahil olmak üzere detaylı bir kataloğunu sağlayabiliriz. En son kataloğumuzun bir kopyasını talep etmek için lütfen bizimle iletişime geçin.

Telif hakkı © 2024 Caston Sports Manufacture Co.,ltd. Tüm hakları saklıdır